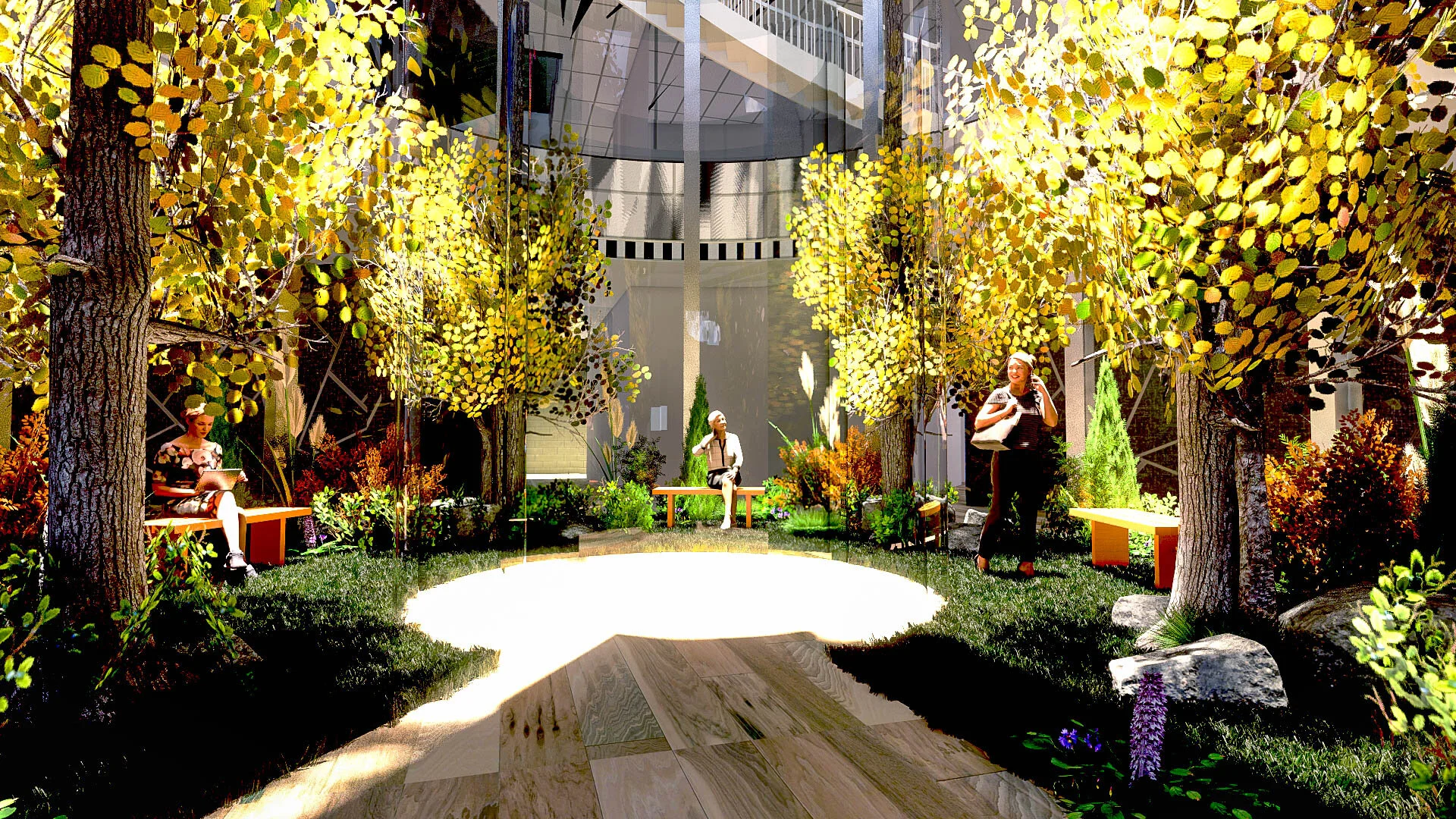Sealaska Project
This project was a group project completed for my Studio III course, and it was completed in hopes of entering it into the Solar Decathlon. It was a semester-long project where we needed to design an office space for whichever company we chose. Our company was Sealaska, an Alaska-based company that ensures Alaskan land is preserved and protected by working with the Alaska Natives that live there. The images below are a result of a collaborative group effort to create a beautiful and functional building for the Sealaska headquarters. The renderings are of the rooms I designed, and the floor plans and models were produced by the entire group.
Concept.
In a fractal, there is harmony.
Definition: “a curve or geometric figure, each part of which has the same statistical character as the whole.”
This design truly represents a fractal in the idea that small parts are significant in the development of a larger whole. Considering our overarching concepts of transparency, organicity, and acceptance, we work to create harmony between all parts.
Floor Plans.

Level 1 Floor Plan Sketch

Level 2 Floor Plan Sketch

Level 3 Floor Plan Sketch

Level 4 Floor Plan Sketch

Level 1 Floor Plan

Level 2 Floor Plan

Level 3 Floor Plan

Level 4 Floor Plan
3D Renderings.

Exterior View

Exterior View

Daycare

Kitchen

Nature Room