Path and Place
This project was an assignment for my Studio II course, where we needed to create an outdoor space in a space of 64’ x 64’. The model was built first at a scale of 3/16” = 1’, and it needed to have a small, medium, and large space with natural transitions between each space. We then needed to render the model in SketchUp and animate the path throughout the entire space. The small space is entered first, and the entry into the medium space is anchored with wooden columns and glass panes. The medium space has a skylight, and the entryways into the large space are also anchored with columns and glass panes. The large space is uncovered, and there is a walkway over a small pond to contribute to the path.
3D Model.
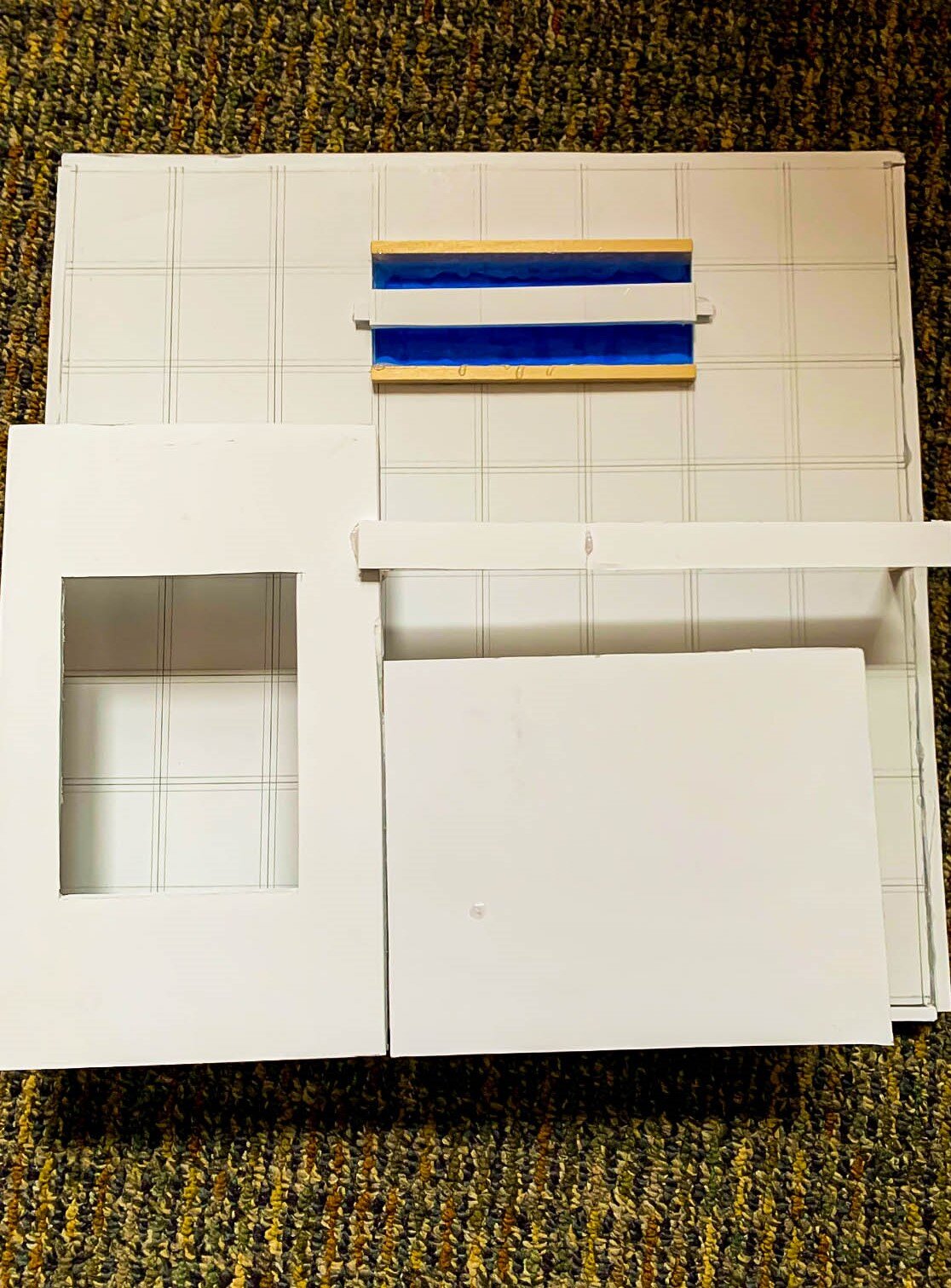
3D Model Top View
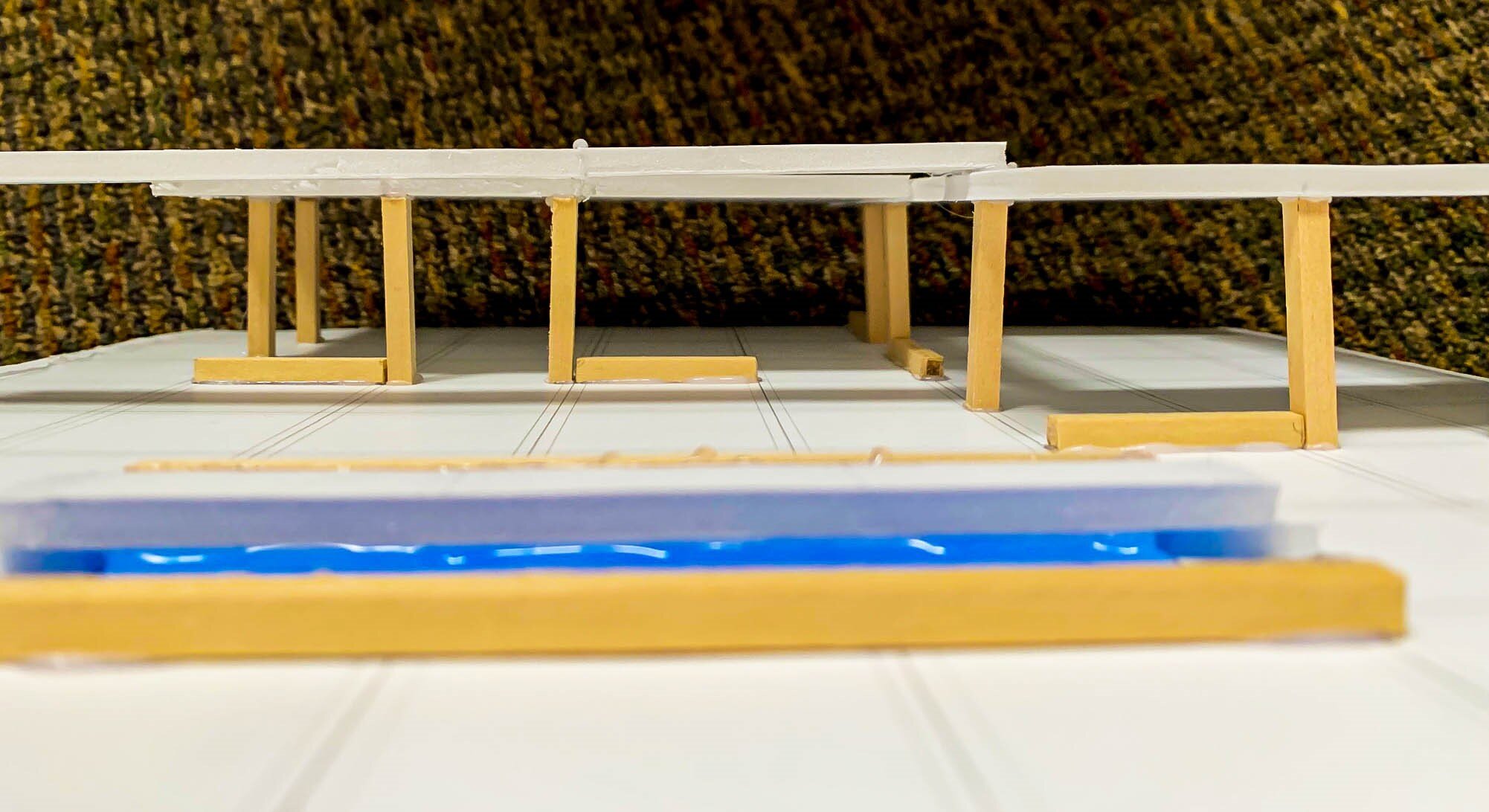
3D Model Side View
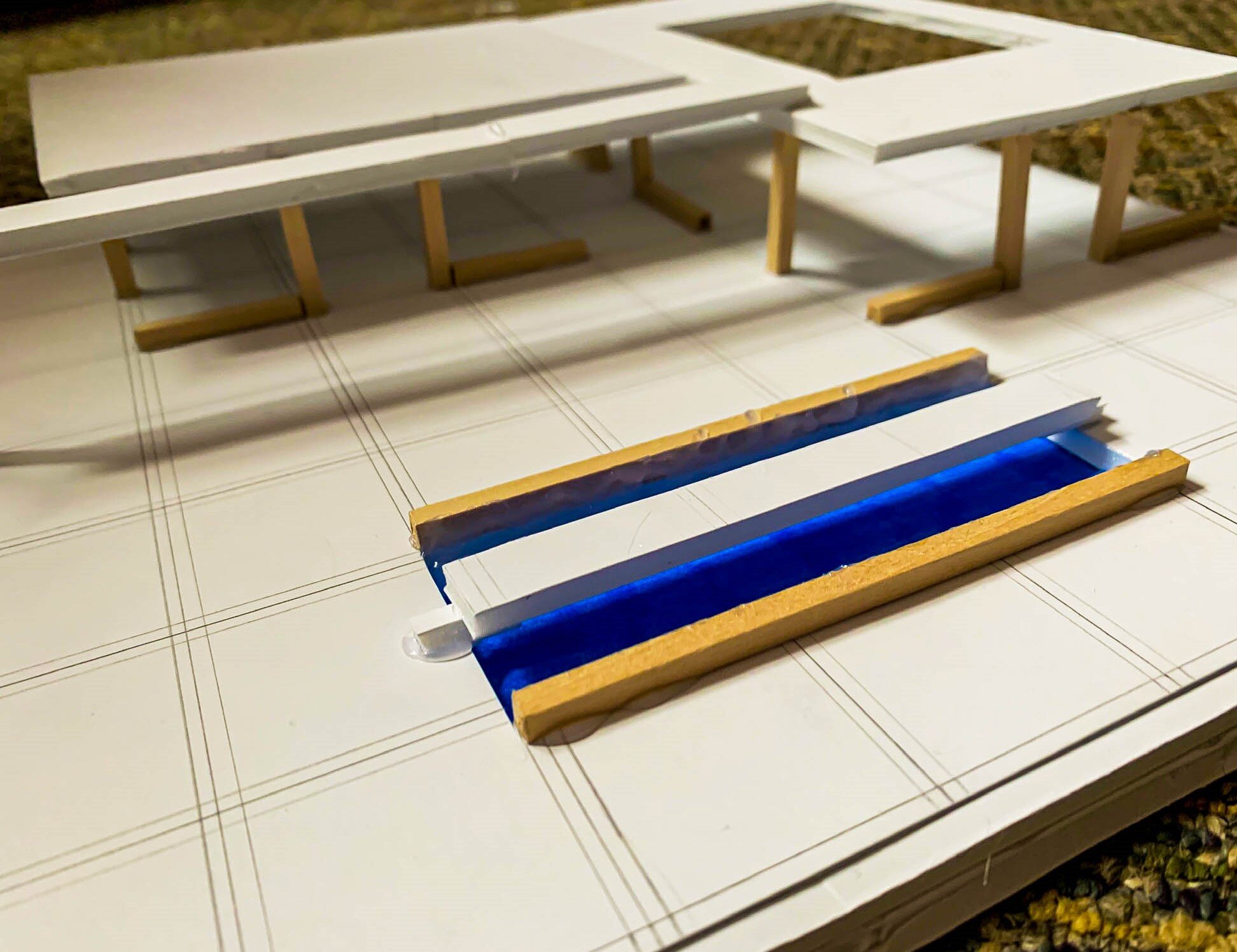
3D Model Perspective

3D Model Perspective

3D Model Roof View
Rendered Model.
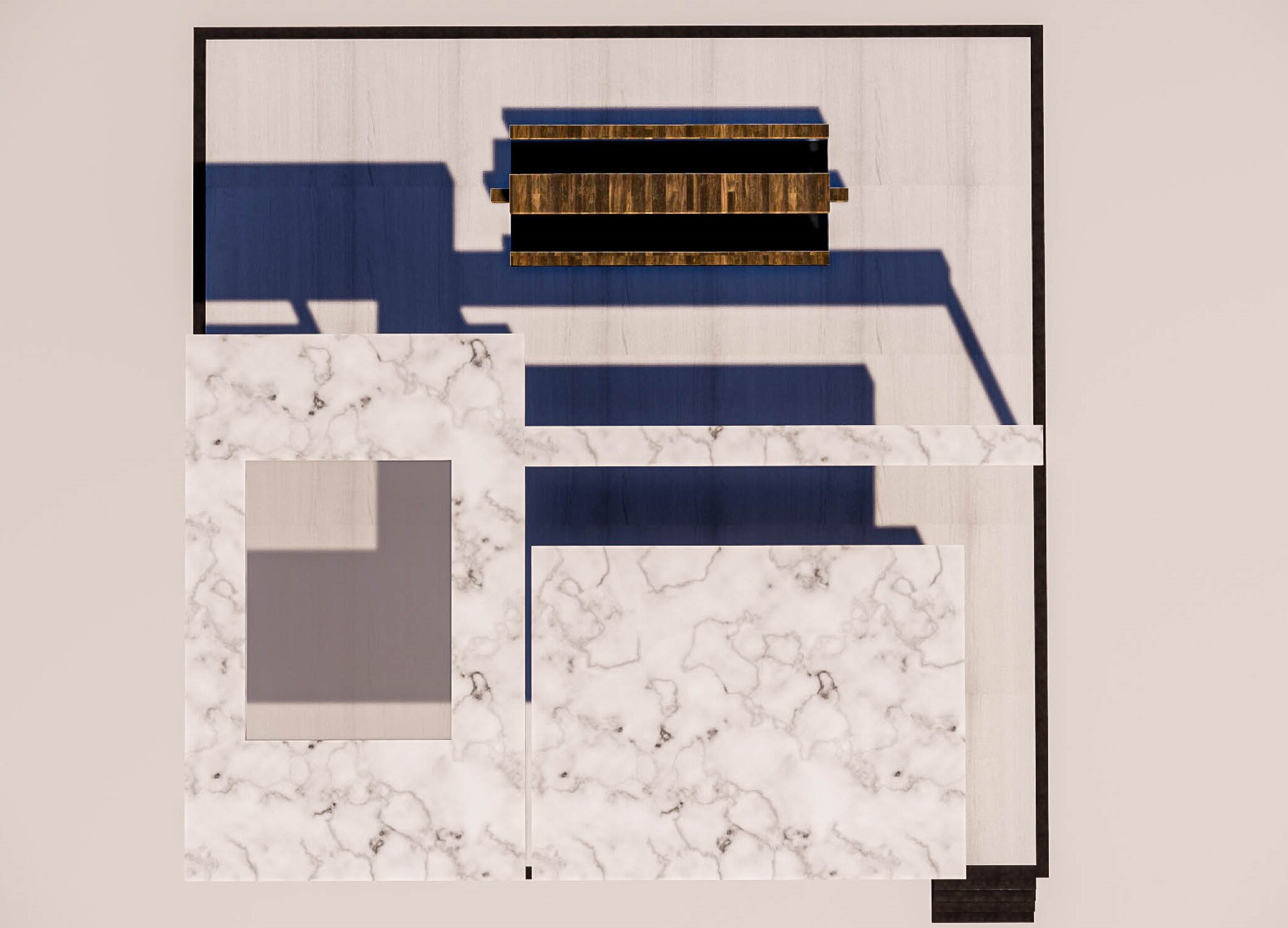
Rendered Model Top View
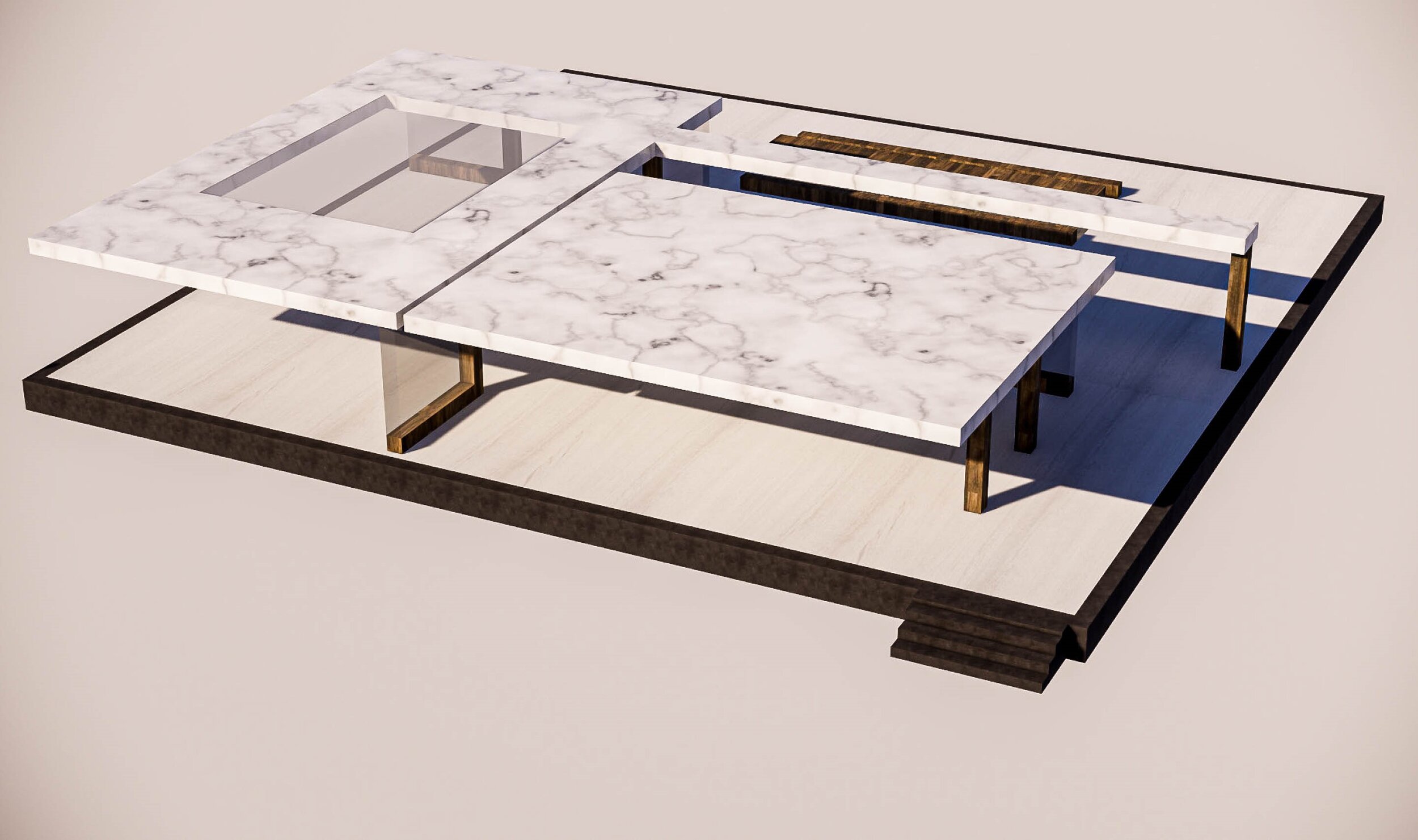
Rendered Model Side View
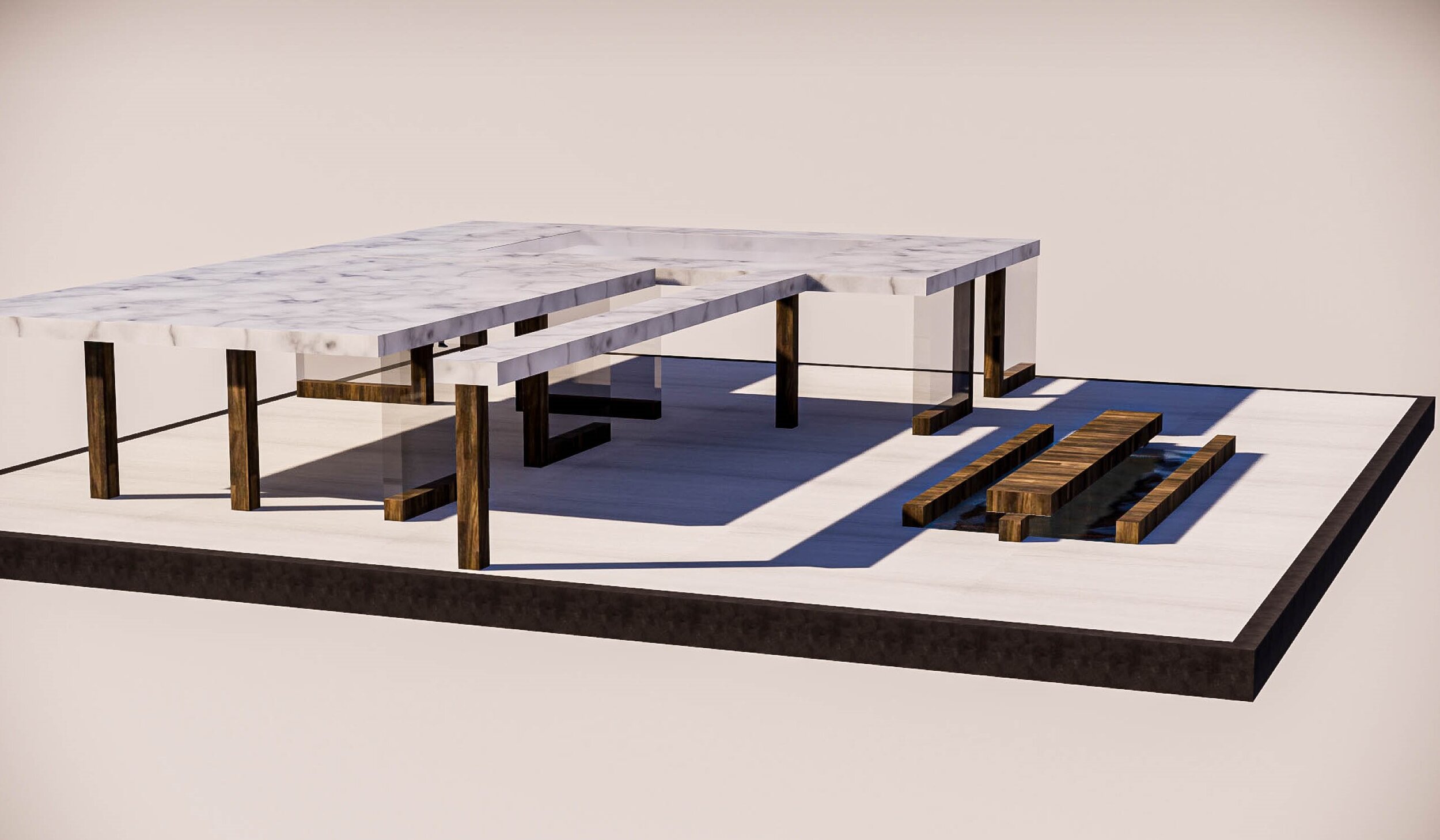
Rendered Model Side View

Rendered Model Perspective

Rendered Model Perspective